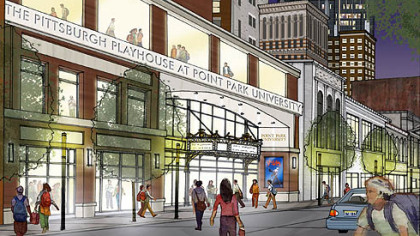Quote:
Originally Posted by DKNewYork

I get that some people will dismiss his explanation as arbitrary or bulls**t, but at least know that there is a guiding rationale to the design. It is not simply indifference to these three facades.
|
Yes, that is BS, and yes, it is indifference to the facades. As far as I know the first floors of the facades were always store fronts, and in any event I don't believe they had been notably preserved (go check out the Streetview image as of 2007). On top of all that, the facades only take up part of the frontage on Forbes--the whole adjacent lot is available to do whatever they want to do at street level. So if just seeing into the theaters from the street level was the goal, there is no reason to believe the facades are any sort of practical impediment. As in fact was indicated in their original renderings:

And by the way, isn't it an AMAZING coincidence that the recession hits, torching a bunch of large institutional investment portfolios, and suddenly Point Park all over is delaying and/or scaling down its original "Academic Village Initiative". It is of course possible all this just happened to coincide with new analysis or design processes, but the simpler conclusion is that Point Park is now trying to do all this on the cheap.
Which is perfectly rational of them, but that is no excuse for waiving the historic preservation code, or providing public subsidies for the new crappier versions of their projects. The public shouldn't suffer because Point Park mishandled its investments.
Quote:
|
The theatre to be built behind the facades—the 550 seat proscenium house—is on the western end of the footprint because it will not fit anywhere else. Moving the theatre further east on Forbes was considered but there is not enough property. Why? The eastern end of the lot contains the former Pittsburgh Stock Exchange building, which is largely intact and will be fully restored—interior and façade—as part of the Playhouse project.
|
This is the equally BS 18 inches argument. Here is the plan they circulated when getting approval to do the demo:

You can see the Stock Exchange building down on the lower right (with a prop shop and lounge). You can also see the main theater and main lobby space where they are destroying the facades. And as you can see, the theater would BARELY, if at all, impede on where the Stock Exchange building is located.
So it is probably BS to begin with that you could not move the main theater over to the east. And it certainly is BS that you could not move the main theater a bit father south.
Quote:
|
Point Park has spent over $120,000 in additional architects’ fees to attempt to save the facades in place rather than relocate them. This additional work has been done by Westlake Reed Leskosky, the project architect, as well as two outside architects who were brought in solely to find a solution to the façade issue. The ongoing issue is that the outside architects agreed that the WRL floor plan was superior to any of the alternatives, as it made the best use of a very tight footprint and preserved both the Stock Exchange building and better utilized the University Center (formerly the Bank Center).
|
So obviously you either formally represent Point Park, or they are feeding you information because they view you as a useful conduit.
OK, fine, but that doesn't mean we are getting the whole story from you. For example, did they tell you what the cost estimate for each alternative ended up being? And can you share that with us?
In any event, whether it was because they are cheaping out, or because they do have a slight preference for the exact current layout, or both, is ultimately immaterial. Historic preservation codes regularly require builders to modify their plans--that is the whole purpose of making it a code. So I don't care if the various architects they are paying (and I find the idea of "outside" architects to be a bit laughable when they hired them and they are paying their bills--that's more "inside" architects, not any true "outside" architects) said they slightly liked this plan better. That is not supposed to be up to their architects, that should be up to the HRC, and "on reflection we would really rather just destroy these buildings, OK?" is not supposed to be a sufficient argument.



