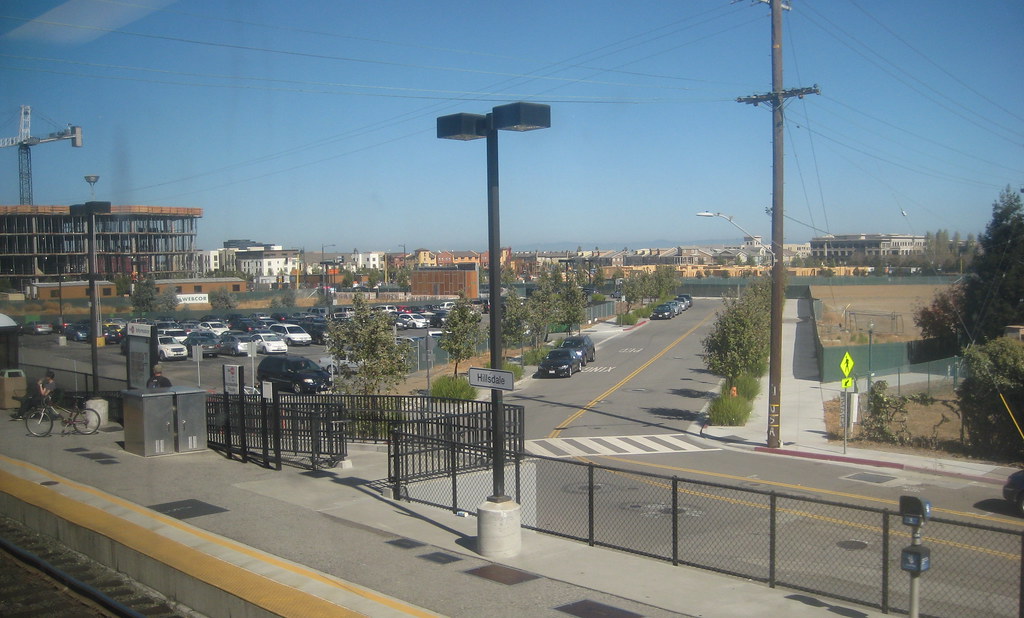the
Cove at Oyster Point, South San Francisco, poor photo from moving Caltrain:
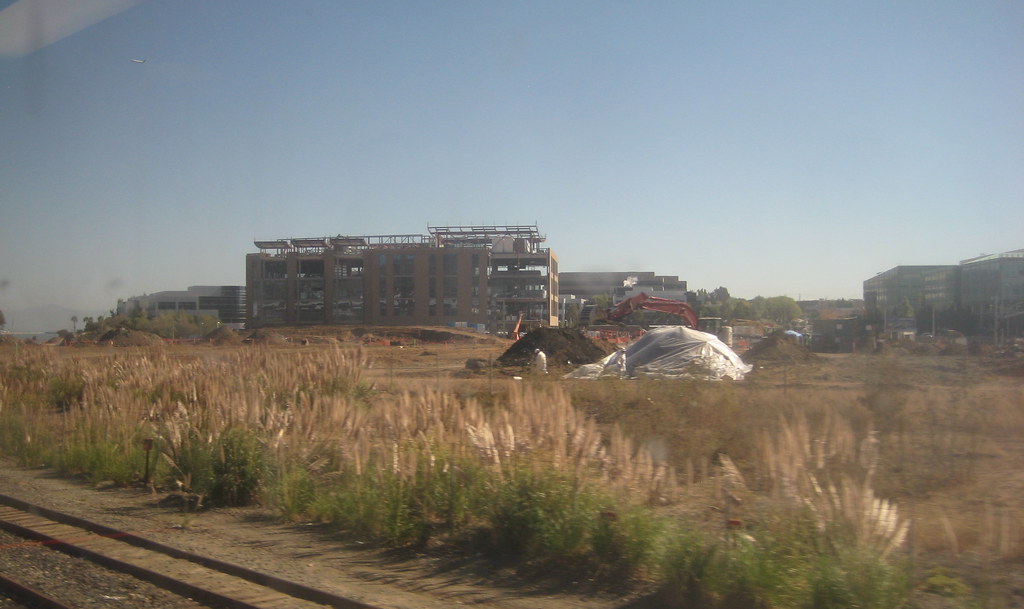
at Hayward Park station in San Mateo, as mentioned previously, the old large Kmart building has been demolished to make way for 600 housing units
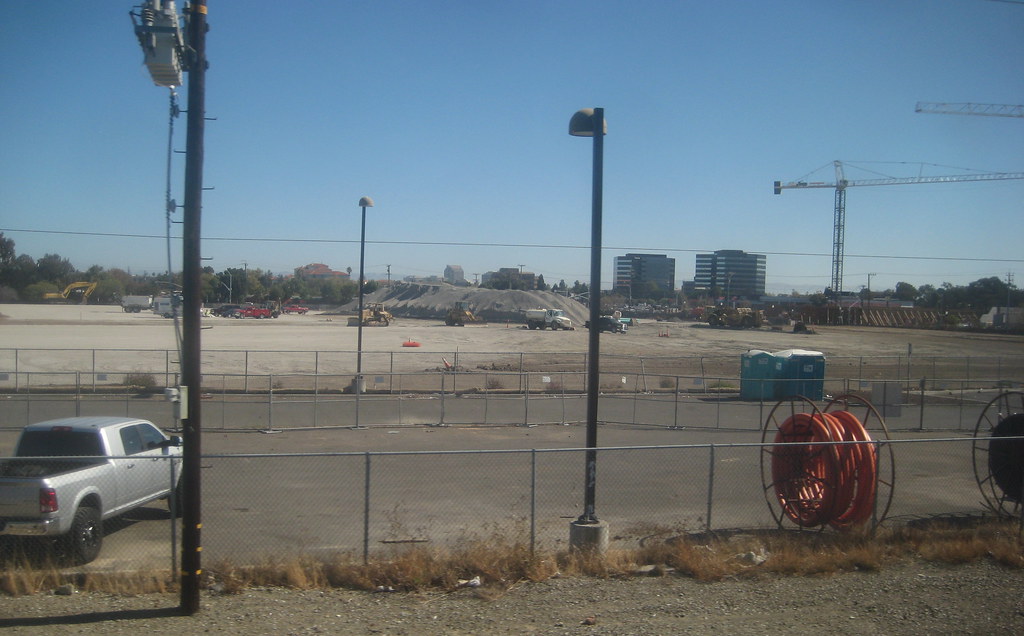
there is at least one project next door along the freeway as well, which is farther along, but I'm not sure what that is anymore. think it was office.
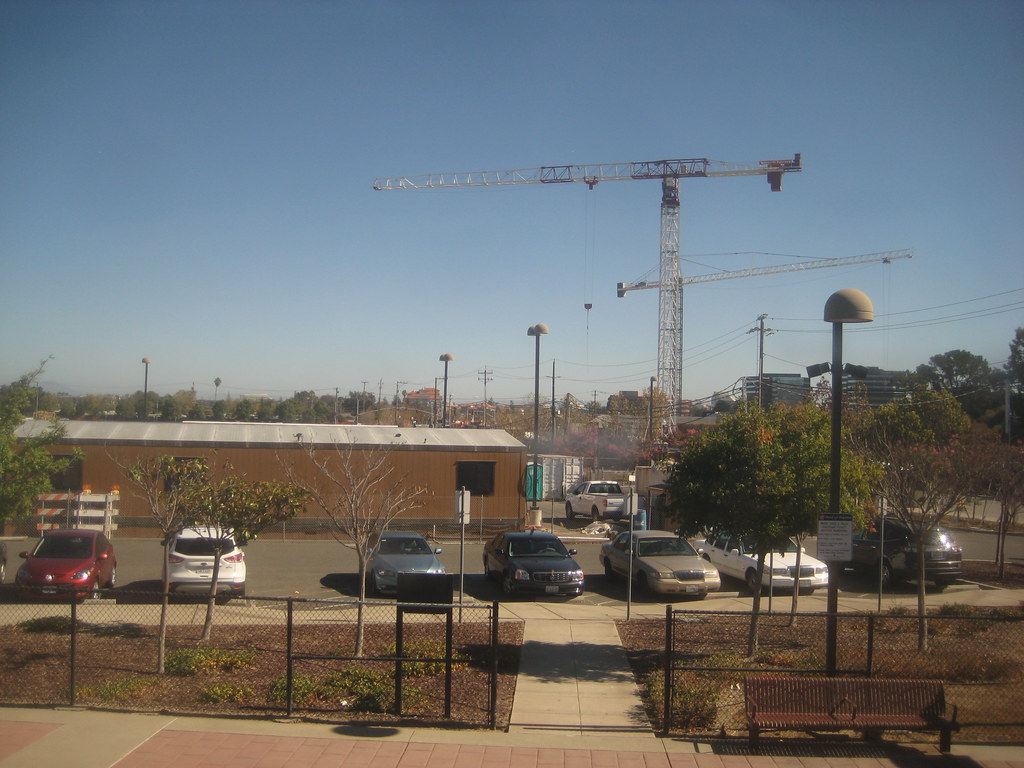
speaking of office, the first office building is rising at Bay Meadows, southern San Mateo
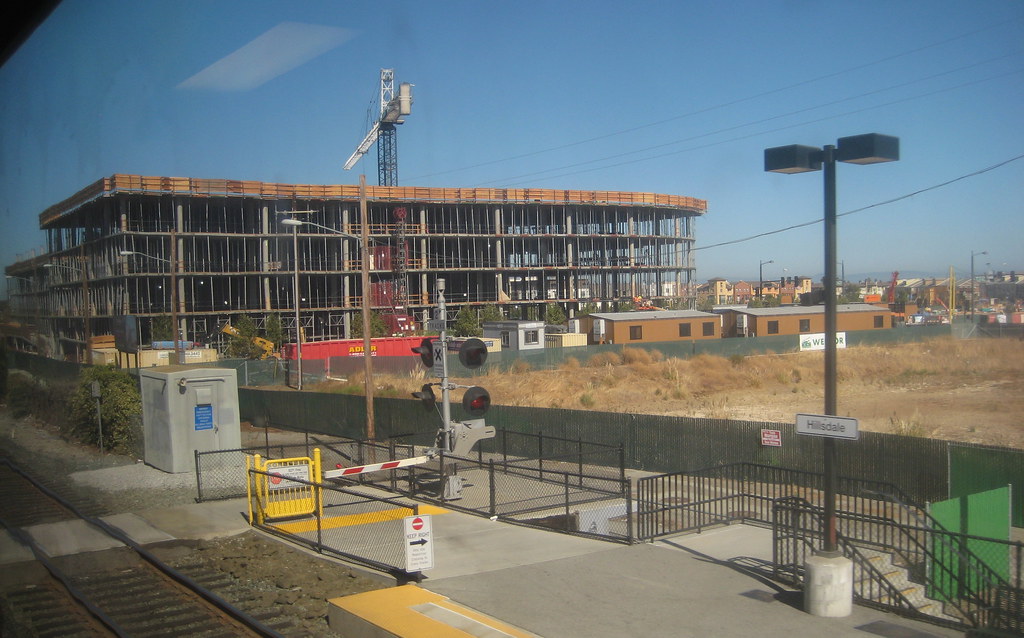
the rest continues to progress, hugging the horizon...
